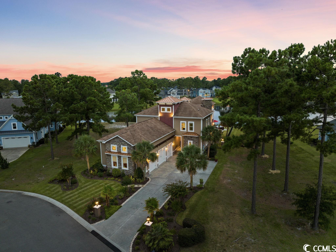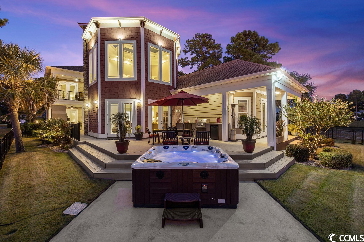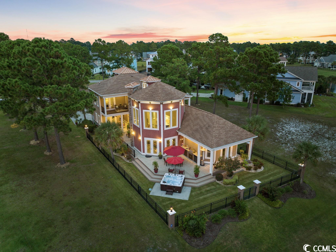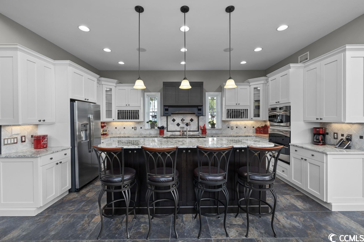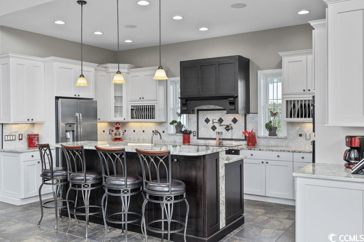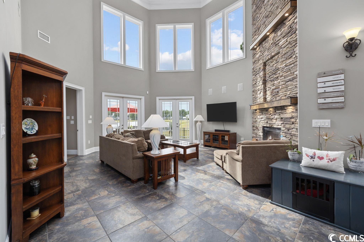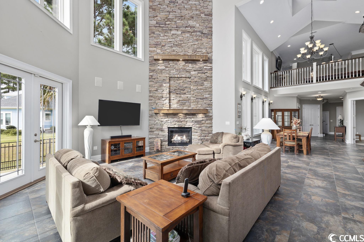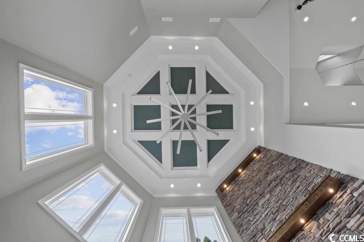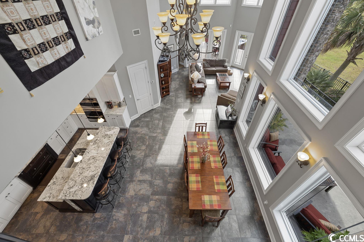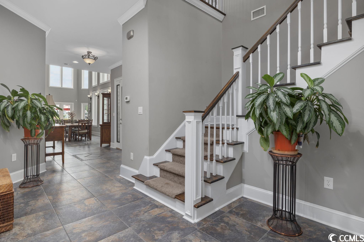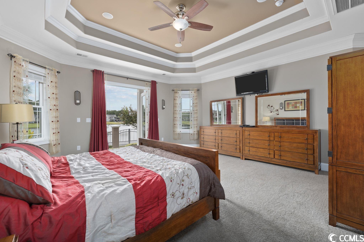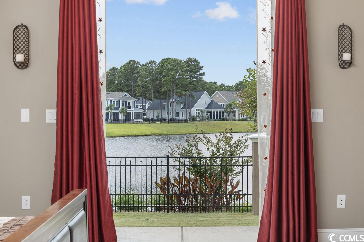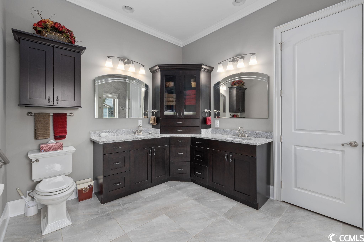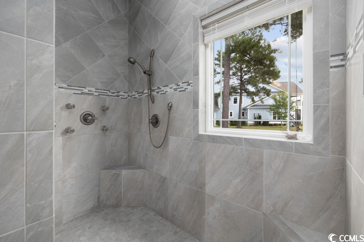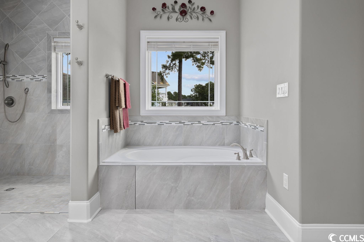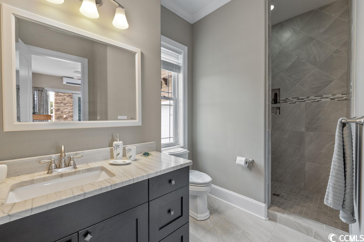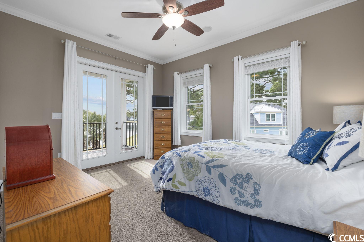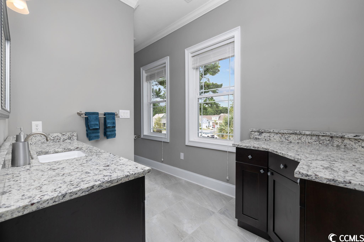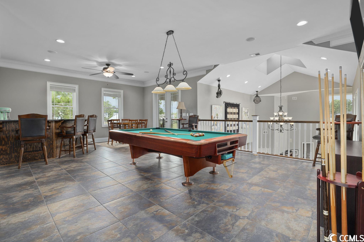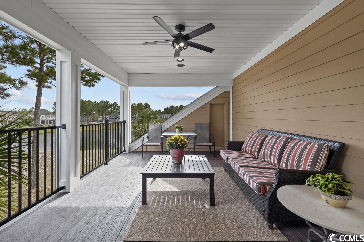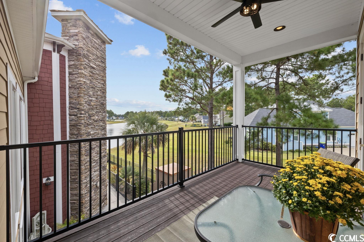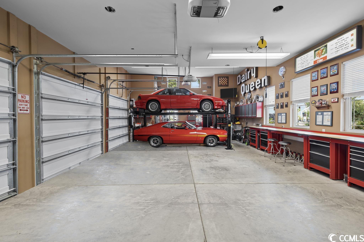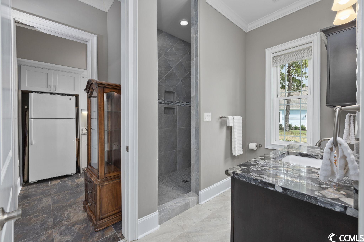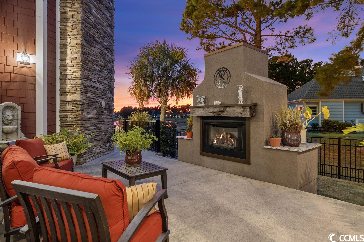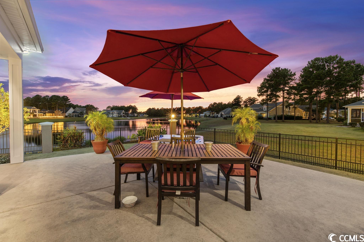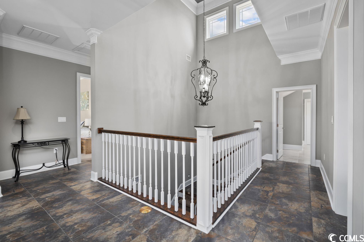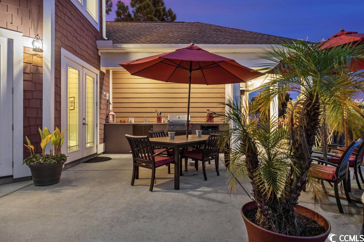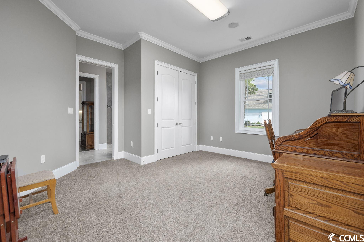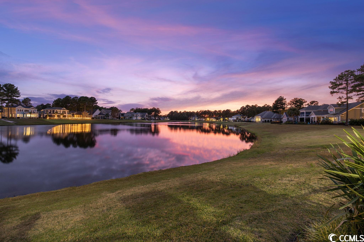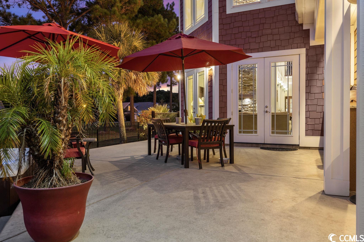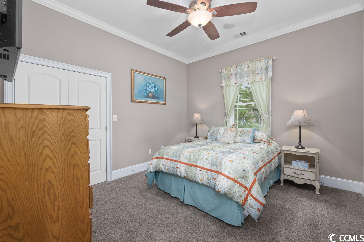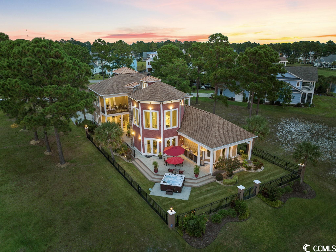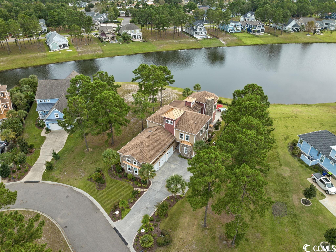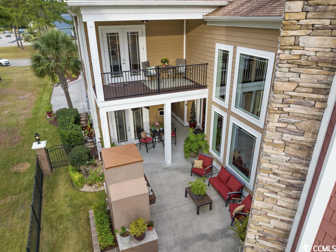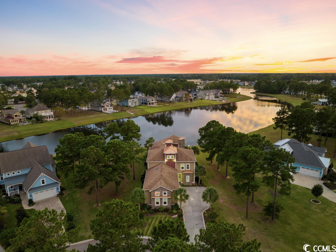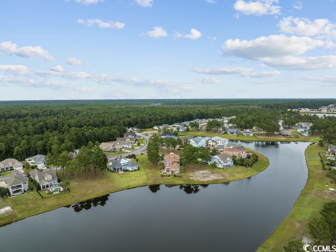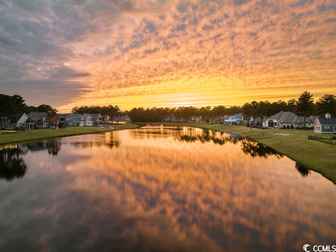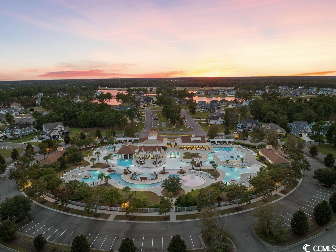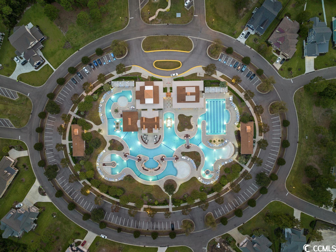jterealestate.com
Phone: 843-284-7149
Home Real Estate
Real Estate
Listing ID: 2222117
Sold For: $945,000
Address: 2704 Catbird Circle
City: Myrtle Beach
State: South Carolina
Postal Code: 29579
Bedrooms: 5
Total Baths: 5
Full Baths: 5
SqFt: 6,755
Acres: 0.270
County: Horry
Have you been waiting for the perfect, one of a kind home? Look no further!!! Situated in the highly sought after Waterbridge community, this 5 bedroom, 5 bath custom home is like no other! It is the perfect family and entertaining home. Spaciousness abounds in all rooms. The ground floor offers an open floor plan with 25 foot ceilings in the living areas and amazing lake views from virtually every room. The custom kitchen is a chef's delight, with ample light and counter space, solid surface countertops and ample storage. The great room offers a floor to ceiling stone fireplace, an amazing coffered ceiling with a ten foot ceiling fan, and breathtaking water views. The oversized, first floor master bedroom features double tray ceilings, french door access to the backyard to enjoy the spectacular sunsets, his and her closets, and a beautiful master bath, complete with an oversized soaking tub and custom floor to ceiling tiled walk in shower. The first floor is completed by a second bedroom (which could be used as an office) another full bath with stunning granite and custom tiled shower, and an oversized laundry room. The second story offers a large loft (complete with wet bar and access to an outdoor deck, two nicely sized bedrooms (one with private deck with water view) and two additional full baths with tiled showers and granite countertops. The second floor also features abundant walk in attic storage. A detached fifth bedroom and bath provides for the perfect guest/mother-in-law suite allowing for maximum privacy. The fenced yard, outdoor kitchen and fireplace, and ample outdoor patios allow one to fully enjoy the breathtaking sunsets and serenity of this one of a kind community. We must not forget to mention the state of the art three car garage, complete with lift and oversized garage doors (two 9x9 and one 9x10). Exterior walls in most living areas are 2x10 and all interior walls 2x6. The home also offers 2 hybrid hot water heaters, irrigation system, 600 AMP service, 160 AMP service in garage, 8 zone surround sound wiring, separate mini split in detached suite, 4 AC units, gutter guards and so much more! Call to schedule your appointment and get more information about this home today!!!!!
Primary Features
County:
Horry
Property Sub Type:
Detached
Property Type:
Residential
Price Reduction Date:
2023-07-06T21:54:34+00:00
Subdivision:
Waterbridge
Year Built:
2014
Zoning:
res
Interior
Appliances:
Dishwasher, Disposal, Microwave, Range, Refrigerator, Range Hood
Cooling:
yes
Cooling Type:
Central Air
Fireplace:
yes
Flooring:
Carpet, Tile, Wood
Furnished:
Unfurnished
Heating:
yes
Heating Type:
Electric, Forced Air
Interior Features:
Fireplace, Window Treatments, Breakfast Bar, Bedroom on Main Level, Entrance Foyer, Kitchen Island, Loft, Stainless Steel Appliances, Solid Surface Counters
Laundry Features:
Washer Hookup
Levels:
Two
Living Area:
4715
Living Area Source:
Public Records
Spa:
yes
Spa Features:
Hot Tub
External
Architectural Style:
Traditional
Attached Garage:
yes
Construction Materials:
HardiPlank Type, Masonry
Exterior Features:
Deck, Fence, Hot Tub/Spa, Sprinkler/Irrigation, Porch
Garage:
yes
Garage Spaces:
3
Lot Features:
Cul-De-Sac, Irregular Lot, Lake Front, Outside City Limits, Pond
Lot Size Source:
Public Records
Other Structures:
Living Quarters
Parking Features:
Attached, Garage, Three Car Garage, Garage Door Opener
Parking Total:
9
Patio And Porch Features:
Rear Porch, Deck, Front Porch
Pool Features:
Community, Outdoor Pool
Property Attached:
no
Utilities:
Cable Available, Electricity Available, Phone Available, Sewer Available, Underground Utilities, Water Available
Water Source:
Public
Location
Association:
yes
Association Amenities:
Clubhouse, Gated, Owner Allowed Golf Cart, Owner Allowed Motorcycle, Pet Restrictions, Security, Tennis Court(s)
Community Features:
Clubhouse, Golf Carts OK, Gated, Recreation Area, Tennis Court(s), Long Term Rental Allowed, Pool
Elementary School:
Ocean Bay Elementary School
High School:
Carolina Forest High School
Middle Or Junior School:
Ten Oaks Middle
MLS Area Major:
10B Myrtle Beach Area--Carolina Forest
View Type:
Lake
Waterfront:
yes
Waterfront Features:
Pond
Additional
CLIP:
4608679215
Home Warranty:
no
Human Modified:
no
Mls Status:
Closed
Permission:
IDX
Pets Allowed:
Owner Only, Yes
Property Condition:
Resale
Property Sub Type Additional:
Detached
Financial
Association Fee:
150
Association Fee Frequency:
Quarterly
Association Fee Includes:
Common Areas, Legal/Accounting, Recreation Facilities
Buyer Financing:
Conventional
Disclosures:
Covenants/Restrictions Disclosure, Seller Disclosure
Lease Considered:
no
Listing Terms:
Cash, Conventional
Possession:
Closing
Sale Or Lease Indicator:
For Sale
Special Listing Conditions:
None
Zoning Info
Contact - Listing ID 2222117
JTE Real Estate
820 67th Avenue N, 6950
Myrtle Beach, SC 29572
Phone: 8432847149
Phone Alt: 8432222672
Fax: 8883702825
Data services provided by IDX Broker
