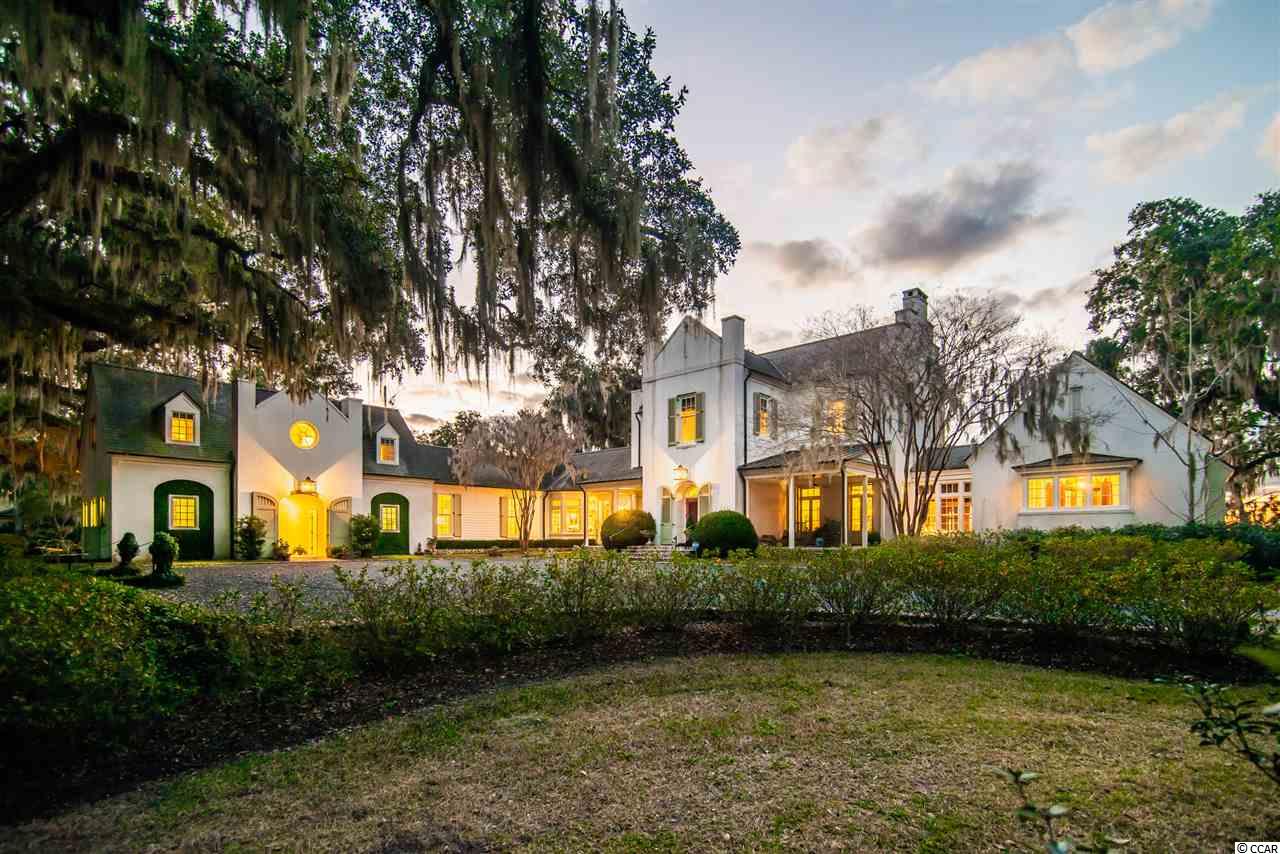For more information on this property,
contact JTE Real Estate at 8432847149 or jason@jteRealEstate.com
7
Lower Waverly Rd.,
Pawleys Island,
South Carolina
SC
29585
Sold For: $7,500,000
Listing ID 2101986
Status Closed
Bedrooms 4
Full Baths 4
Total Baths 5
Partial Baths 1
SqFt 8,900
Acres 59
Year Built 2007
Property Description:
Perched 25 ft above the Intracoastal Waterway, this Barbados-influenced home is designed so that every room has at least three light changes throughout the day. Making great use of salvaged bricks, it is constructed on the footprint of the original house that stood on this site until the 1800s, and with four bedrooms and four and one half baths, the residence offers plenty of living space. Ideal for entertaining, the superb layout benefits from a stunning kitchen and dining area, plus multiple French doors that open to a riverside porch and terraced lawn. Custom lighting and paint colors are used throughout —the principal gathering room is characterized by a hunting lodge aesthetic, perfect for more intimate or group gatherings. The estate feels connected to the land, with ground level terraces and sensational views taking in pastures on one side and a river on the other, as well as historical rice fields and private boat dock. Spacious guest quarters over the carriage house garage and a separate artist’s studio complete this idyllic scene ~ 7 Lower Waverly. This property is under a Conservation Easement which includes: 59 Acres [approx. 44.681 Acres Highland / 2 Acres Pond / 12 Acres Wetland located in River/Former Ricefields]
Primary Features
County:
Georgetown
Property Sub Type:
Detached
Property Type:
Residential
Half Baths:
1
Subdivision:
Lower Waverly
Year Built:
2007
Zoning:
PD/FA
Interior
Appliances:
Double Oven, Dishwasher, Freezer, Disposal, Microwave, Range, Refrigerator, Range Hood
Basement Type:
Crawl Space
Cooling:
yes
Cooling Type:
Central Air
Fireplace:
yes
Flooring:
Tile, Wood
Furnished:
Furnished
Heating:
yes
Heating Type:
Central
Interior Features:
Fireplace, Breakfast Bar, Bedroom on Main Level, Breakfast Area, Entrance Foyer, In-Law Floorplan, Kitchen Island, Stainless Steel Appliances
Laundry Features:
Washer Hookup
Levels:
Two
Living Area:
6335
Living Area Source:
Appraiser
External
Architectural Style:
Other
Attached Garage:
yes
Construction Materials:
Stucco
Exterior Features:
Balcony, Boat Ramp, Deck, Dock, Fence, Sprinkler/Irrigation, Porch, Patio
Foundation Details:
Crawlspace
Garage:
yes
Garage Spaces:
2
Lot Features:
Acreage
Lot Size Source:
Public Records
Other Structures:
Living Quarters
Parking Features:
Attached, Two Car Garage, Garage, Garage Door Opener
Parking Total:
6
Patio And Porch Features:
Balcony, Rear Porch, Deck, Front Porch, Patio, Porch, Screened
Property Attached:
no
Utilities:
Cable Available, Electricity Available, Phone Available, Sewer Available, Underground Utilities, Water Available
Water Source:
Public
Location
Association Amenities:
Gated
Community Features:
Gated
Elementary School:
Waccamaw Elementary School
High School:
Waccamaw High School
Middle Or Junior School:
Waccamaw Middle School
MLS Area Major:
44A Pawleys Island Mainland
Waterfront Features:
Boat Ramp/Lift Access, Dock Access, Intracoastal Access, River Access
Additional
CLIP:
3252319534
Home Warranty:
no
Human Modified:
no
Mls Status:
Closed
Property Condition:
Resale
Property Sub Type Additional:
Detached
Financial
Association Fee Frequency:
Not Applicable
Buyer Financing:
Cash
Lease Considered:
no
Listing Terms:
Cash, Conventional
Possession:
Closing
Special Listing Conditions:
None
Zoning Info
Contact - Listing ID 2101986
JTE Real Estate
820 67th Avenue N, 6950
Myrtle Beach, SC 29572
Phone: 8432847149
Phone Alt: 8432222672
Fax: 8883702825
Data services provided by IDX Broker
